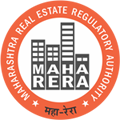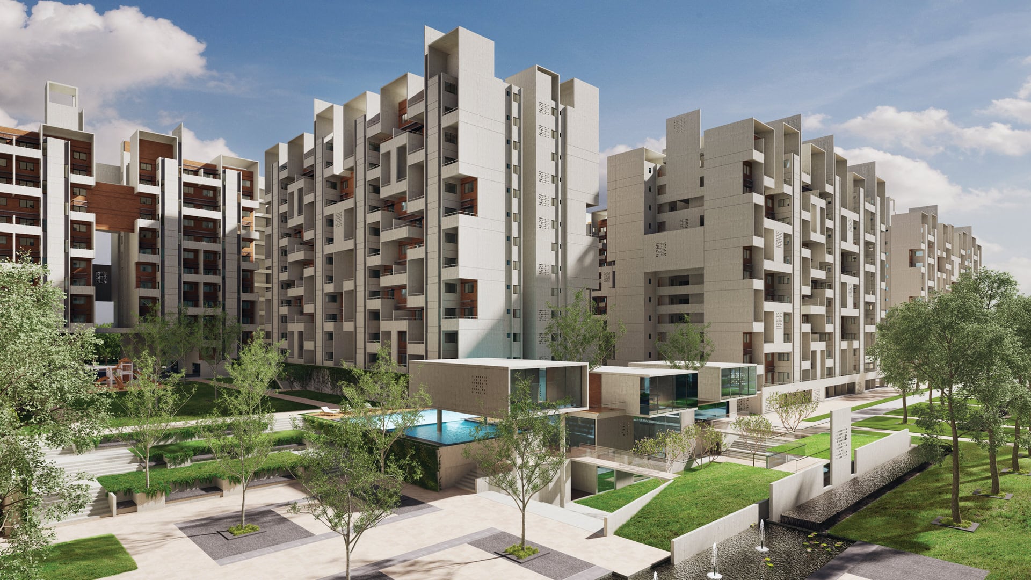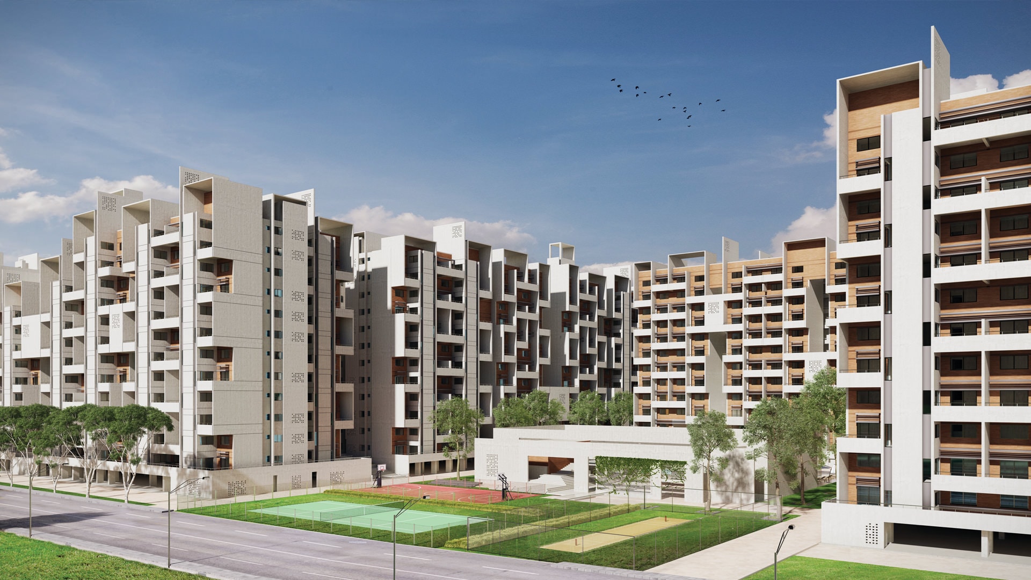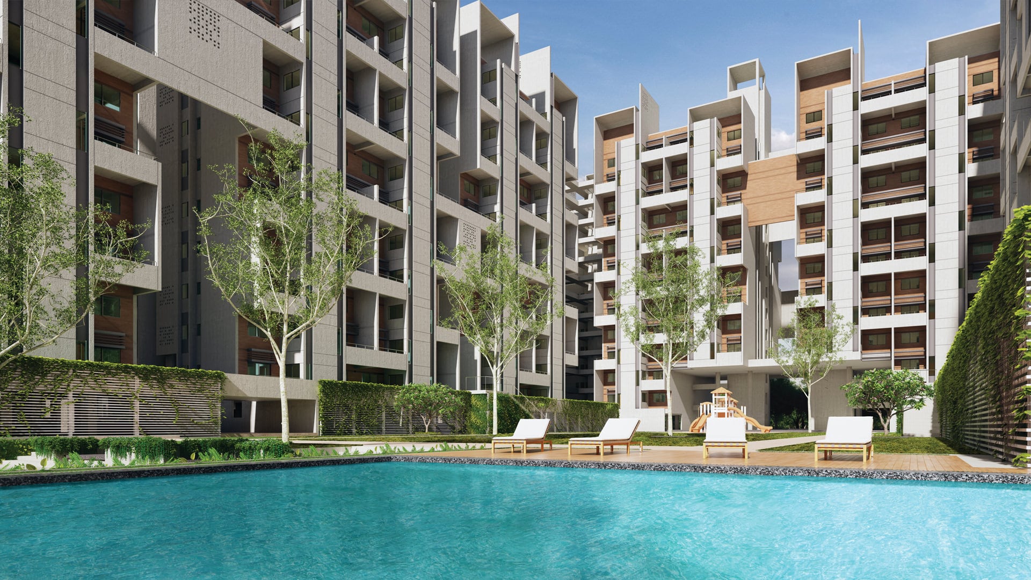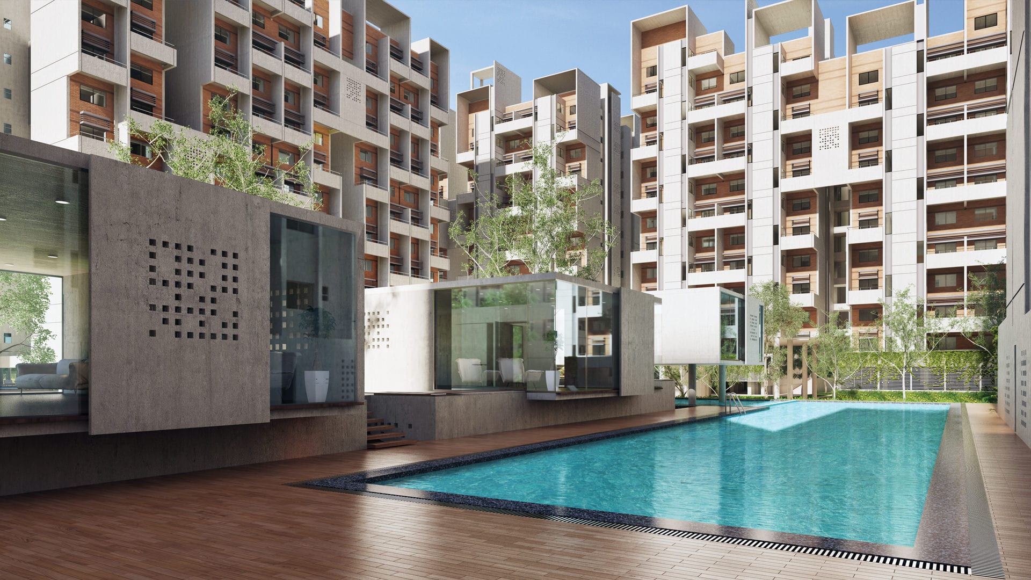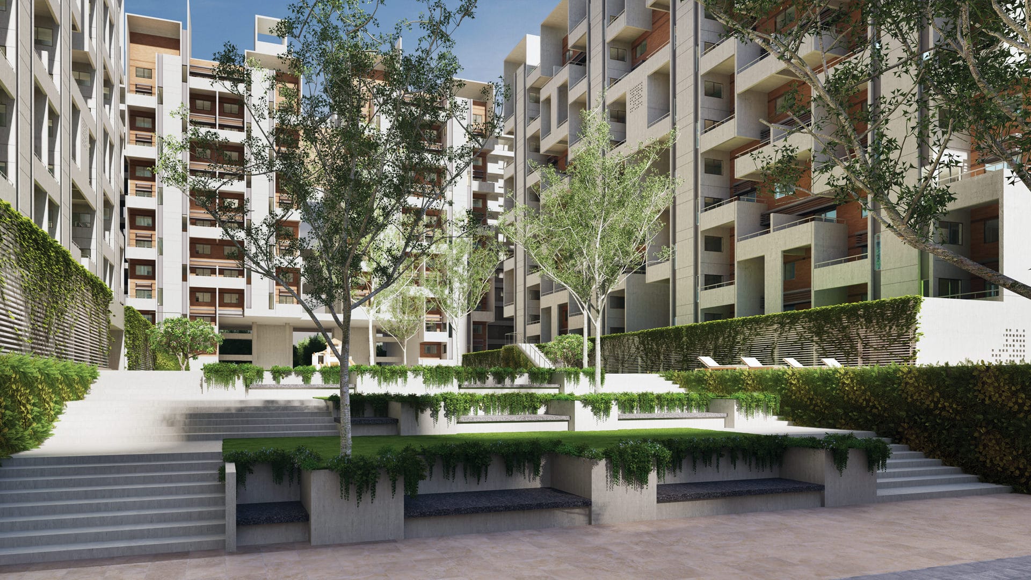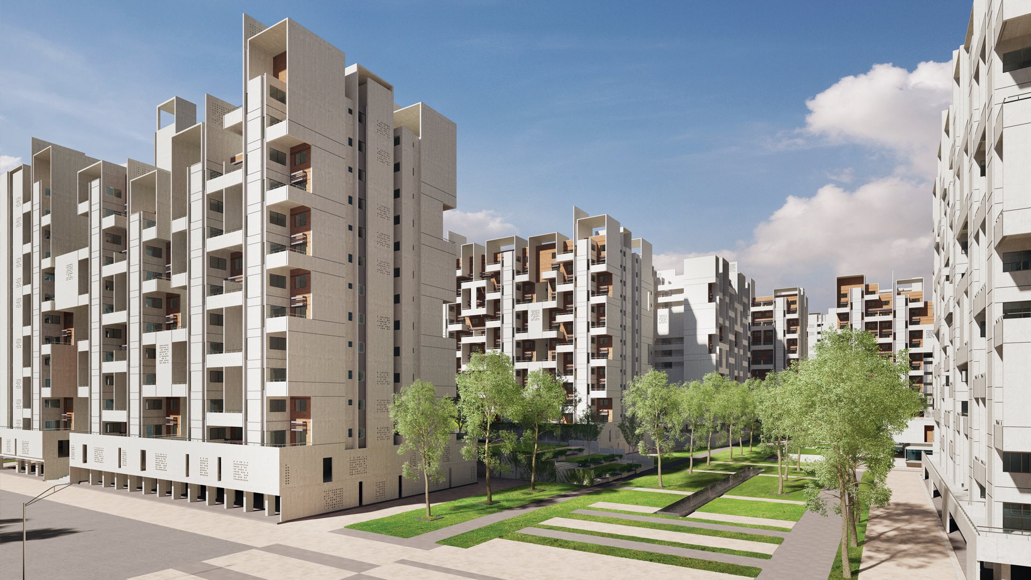Concessional Homes Exclusively for Defence Personnel and their wards
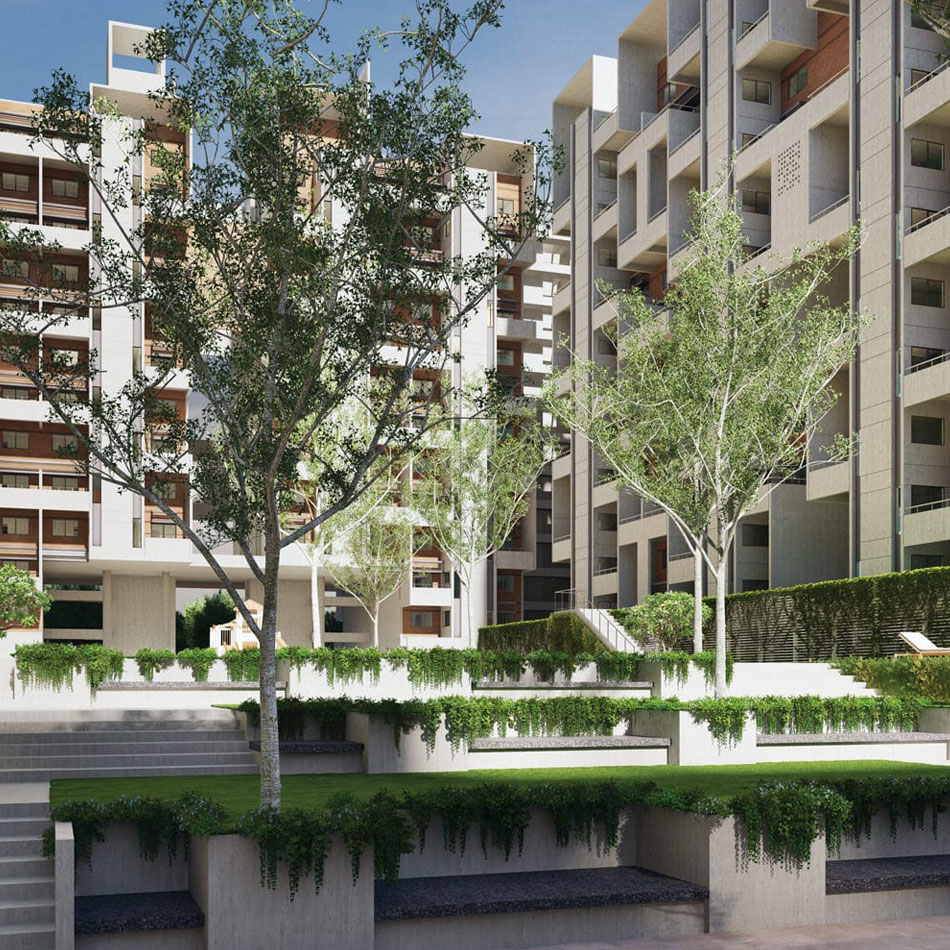
Spread over a sprawling 30 acres, Mankeshaw Enclave has been designed and constructed keeping both the significance of aesthetics and a distinctive identity in mind.
This project has been launched specifically for defence personnel and their wards, keeping in mind their needs. This includes all serving as well as retired ranks from the Army, Air Force, Navy, Coast Guard, Paramilitary Forces and their wards.
The project location is next to AWHO Wagholi project. Entire tower contains only 2 BHK dwelling units (DUs) of 730 sq. ft. carpet area at an all inclusive price of INR 50 lakhs only without any floor rise.
The DUs are available on a first come first serve basis and this special pricing is available for first 50 DUs only.
Nestled towards eastern Pune next to AWHO Wagholi, one of the major IT hubs of not just the state of Maharashtra, but of the country. The city has seen an expansive development over last decade, leading to the development of residential as well as commercial projects which has consequently resulted in The city becoming a burgeoning hub educational and cultural institutions and activities.
In addition to all the common facilities available to all residents of Manekshaw Enclave, each tower has exclusive facilities available specifically to the residents of that particular tower
Salient Features
- Comparable pricing to AWHO Wagholi Project
- 2 GR - Guest Rooms in the tower
- Small Mess Area in the tower perfect for an evening gathering
- No floor rise charges for first 50 homes
- G + 13 Floors
- 2 BHK Apartments of 730 sq. ft. carpet area
- Possession: Jun 2023 or earlier
|
Location |
Distance |
| Air Force Station | 5.5 kms |
| Airport | 8.8 kms |
| CSD Canteen Lohegaon | 6.0 kms |
| ECHS | 9.9 kms |
| Kendriya Vidyalaya | 5.8 kms |
| Vikhe Patil Memorial School | 2.3 kms |
| Imax Multispeciality Hospital | 2.6 kms |
Amenities
Check our Amenities

Squash court

Cricket pitch

Guest rooms

Swimming pool with deck

Badminton court

Convenience shopping
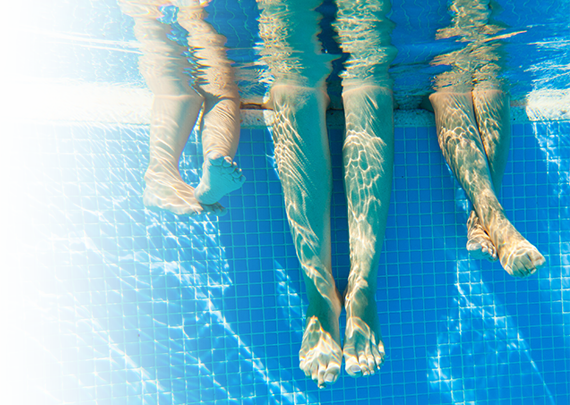
Master plan
Check our Master plan
- Landscaped area with innovative Feature & Party lawn
- Swimming Pool
- Kids pool
- Club House with gymnasium and indoor games
- Badminton court
- Guest rooms
- Multi activity court
- Lawn Tennis
- Net cricket
- Toddler Play area
- Day care center
- Convenient shopping
- Well decorated entrance lobby
- Automatic lift with power backups
- 100% power back up for common facilities
- Car-wash area and sanitation facilities for driver & servant
- Wet garbage treatment plant
- Rainwater harvesting system
- Sewage water treatment plant
- Drip/sprinkle irrigation for landscaping
- Solar power for street lighting
- Concrete/paved internal pathways
- Seismic-resistance design
- Thermal insulation treatment for roof terraces
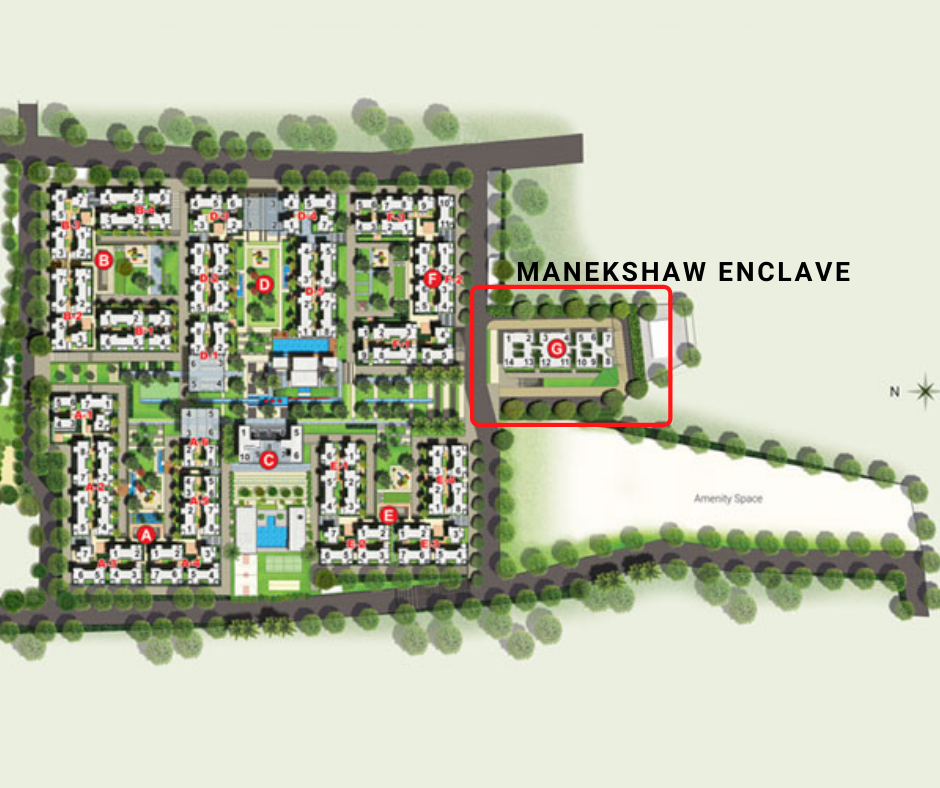
Floor plan
Check our Floor plan
All 2BHK unit configration of 730 sq. ft Carpet Area

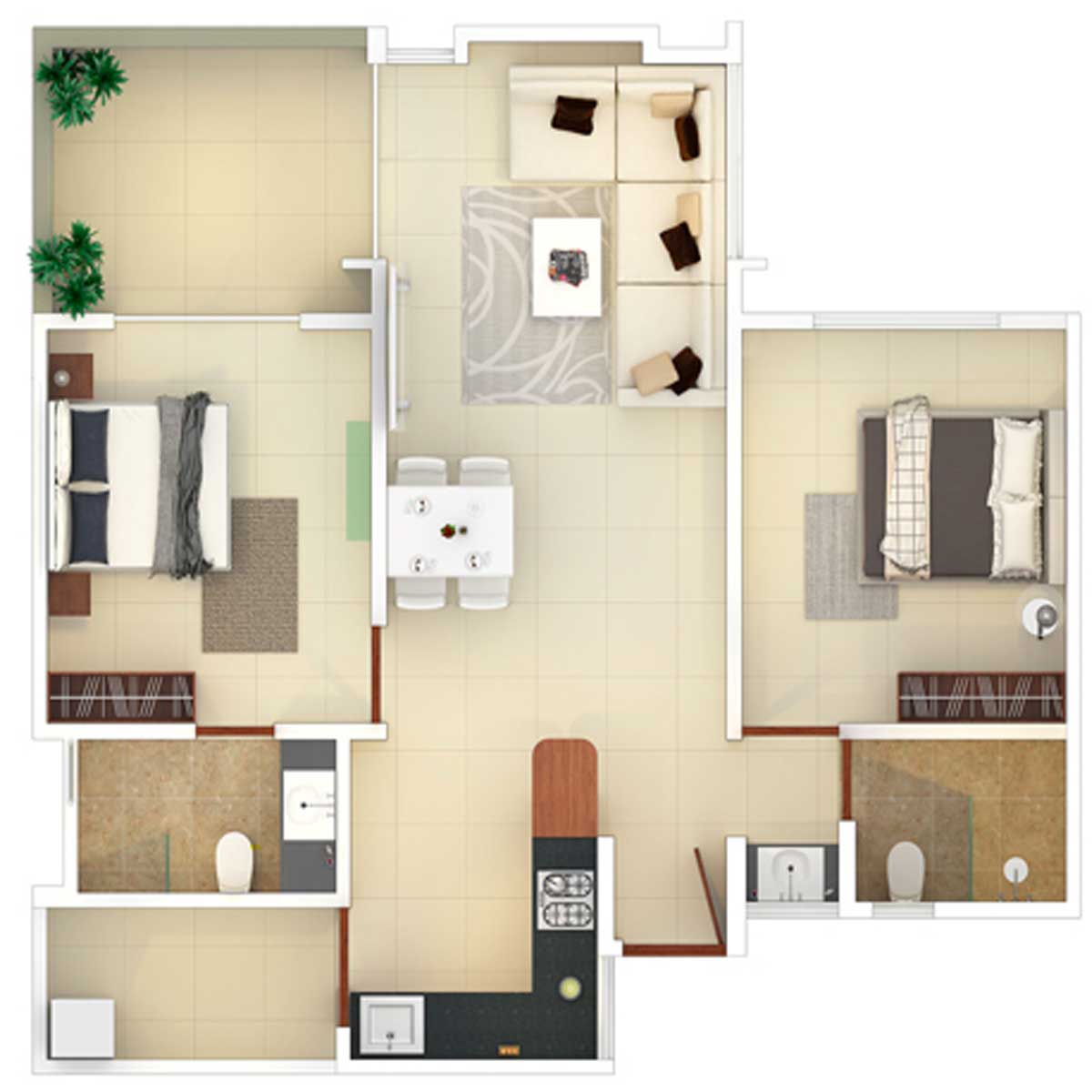
Specification
Check our Specification
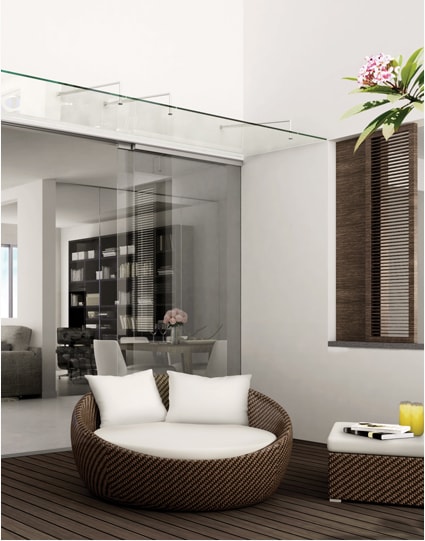

Toilets
Ceramic tile dado up to 7 ft. height. Wash Basin with pedestal. Jaguar make or equivalent quality CP fittings. Hot & cold mixer with overhead shower

Kitchen
Granite platform with stainless steel sink. Ceramic tile dado up to 2 ft. height. Provision for fixing of water purifier.

Flooring
Vitrified tiles. Ceramic tiles for terraces.

Utility Area
Ceramic tile dado up to 3 ft. height. Provision for washing machine.
Gallery
Check our Gallery
Call us at
78878 20000
78878 50000
Email us
housing@udchalo.com

